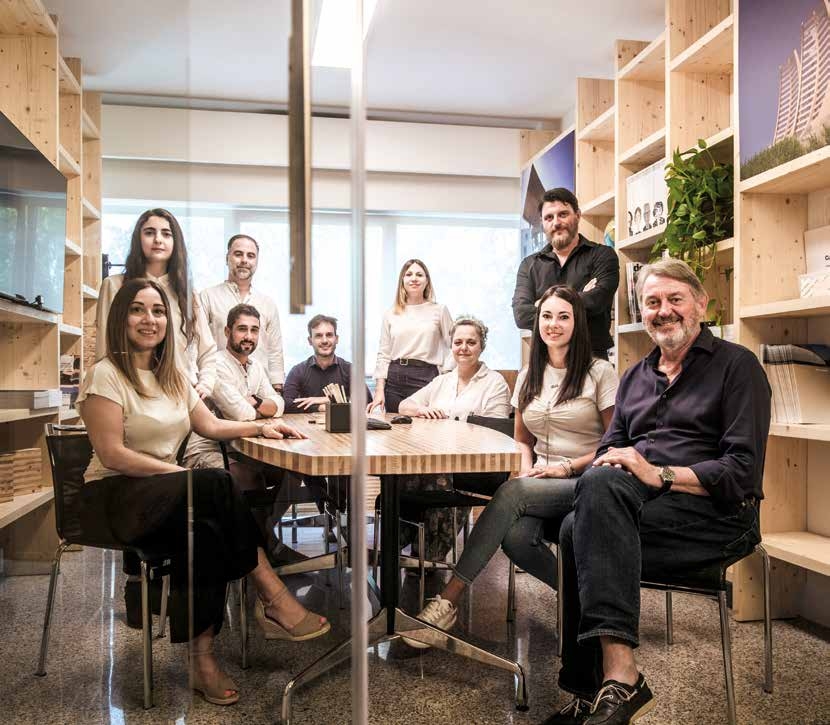
Who We Are
We are a family business, which started in the 20th century. We grew up in the scent of wood, always in touch with this precious material that led us to know very well Its natural contribution to life.From these roots we have developed our professional competence and business purpose, which find solid basis in an in-depth knowledge of wood, of its processing, engineering, production and application in construction field.
Today, the fourth generation contributes with passion and thorough work to the businessmission and takes part in the realisation of high-quality constructions in Italy and around the world, in urban and natural contexts. Our decades of experience in timber building allows us to identify the most favourable and sustainable technical solutions, to develop an integrated project design, to industrialise the production of structural elements and systems, preventing any crucial aspects regarding transport and installation as well.
Our role
We are timber specialist. We know the whole supply chain, from the forest to the finished building. When a designer as well as a client turn to us, we listen to his/her wishes and objectives. We provide him/her with a proper technical solution, timescale and costs.As in a tailor’s atelier, we select timber, we engineer it, we define woodworking and the finishing details, we deliver it to the construction site so that we can install It.
Our working method is the result of years of experience through the exploration and knowledge of materials together with the awareness that the work of traditional craftsmanship merges with cutting-edge building technology into a virtuous relationship which guides our creation process.
The stages of our work
- 1. Request analysis
Each request is carefully analysed to propose the most suitable use of engineered timber and the construction system that best suits the customer’s needs. We provide the feasibility study, a cost estimation and a work schedule.
- 2. Design
Our team of technicians - made up of surveyors and engineers - develops the design solution by combining systems and construction materials suitable for each building environment. Detailed drawings and precise instructions are the right tools to coordinate every stage from production to installation on site.
- 3. Material and workforce selection
Our in-depth knowledge of wood and its production and engineering process allows us to choose the manufacturer with the technology that best suits each single project. We work with the most qualified national and international manufacturers; we know how to select and match them with the type of construction to be realised upon the quality of
the materials and woodworking. All materials we deal with meet legal requirements, such as CE marking and PEFC chain of custody. - 4. Logistics
Preventing logistic problems saves time and money. Every construction site has its own distinguishing features which must be taken into account since the design stage to allow unhindered installation.Our work schedule is made upon our assessment of the site operation.
- 5. Construction
Our technical and logistics departments follow the project from the beginning to the end of the works. The materials - wall panels, roof and floor beams - are prefabricated in the factory and delivered to the building site ready for a simple and immediate dry installation, which can be carried out in any season. Although today’s technology allows us to
be informed in real time about the progress of installation, we personally visit the construction site. Once the installation is completed, together with the client and his technical partner we carry out an inspection in order to share the end of the work.
Our passion history
- 1940
Bonfiglio Canducci, already a woodcutter, founds in Pesaro a sawmill for cutting logs. - 1945
His sons Guido and Giorgio join the company. They start supplying shipyards on the Adriatic coast. - 1950
The business expands nationwide with the production of railway sleepers. - 1960
In addition to current production there is the trade of manufactured products for construction sites and shipyard. - 1970
Next to the sawmill a factory for the production of wooden modular furniture was established.

- 1976
Davide, Guido’s son, starts working with national manufacturers of glulam and enters the groundbreaking field of timber constructions. - 1988
Davide and his brother Alessandro found the homonymous building company with integrated design office. - 1996
The partnership with the Austrian Kaufmann begins,the European leader in the manufacturing of glulam beams and panels appoints Canducci general Agent in Italy for the coming 17 years. - 1998
The internationalisation process starts with the construction of Creative Seminar House for Conrad group in Wenberg, Germany, designed by De Lucchi Studio, Milan.
This first experience was followed by other works in 18 countries in the world.

- 2002
Realisation with partner Kaufmann of the Auditorium Music Park in Rome, designed by architect Renzo Piano.
The work, due to its complexity and size, offers the company the opportunity to show its technical,operational and management abilities. - 2010
Certification of Quality management system upon ISO 9001 standards.
This was followed by Certification of environmental ISO 14001 and safety ISO 45001 management system. - 2012
Andrea, the fourth generation, nephew of Davide and Alessandro, graduated in engineering at Polytechnic University of Milan, join the company after two years of vocational training in UK. - 2014
Study, development and obtaining of the Patent Soluniko for high performance, composite woodconcrete floors, with the collaboration of Trento University and Polytechnic University of Marche.

- 2016
SOA Certification OS32 to participate in all the tenders for the realization of public biddings with a starting price of more than 1 million euros. - 2018
Engineer Andrea Canducci is appointed as expert member into the Commission UNI/CT 021/SC05. - 2020
The goal of 2.500 works in Italy and abroad is reached. - 2021
In addition to the construction of the bell tower in Porto Rotondo, Sassari, Italy, designed by master sculptor Mario Ceroli, there is the sculpture by US studio NADAA exhibited at the Venice Biennale and the Supercabin by architect Manuel Aires Mateus introduced at Palazzo Litta, Milan, as part of the Fuori Salone. - 2023
Inauguration of the new headquarters.

Team
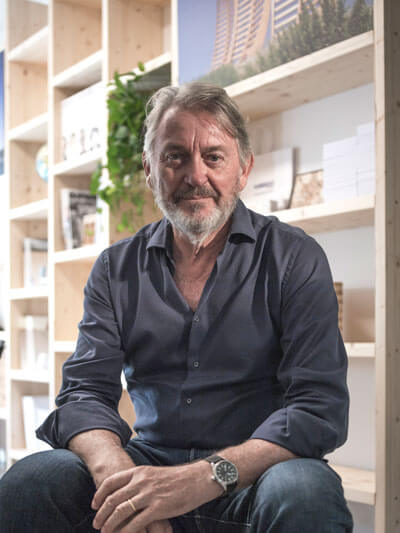 Geom. Davide CanducciAmministratore e Dir. Tecnico
Geom. Davide CanducciAmministratore e Dir. Tecnico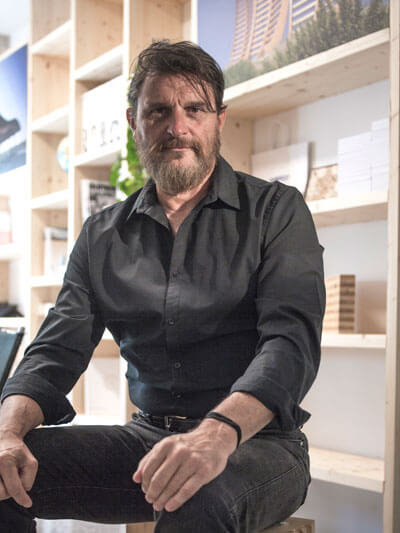 Alessandro CanducciAmministratore e Commerciale
Alessandro CanducciAmministratore e Commerciale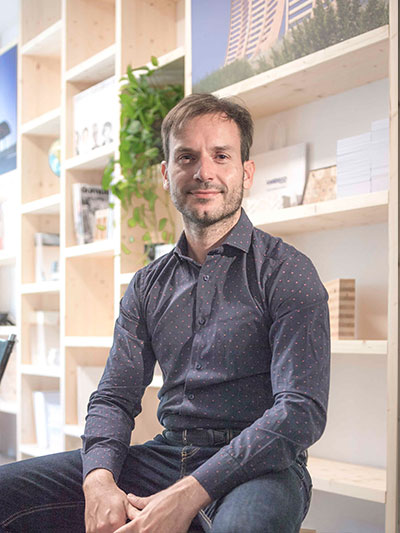 Ing. Andrea CanducciIng. Strutturista
Ing. Andrea CanducciIng. Strutturista
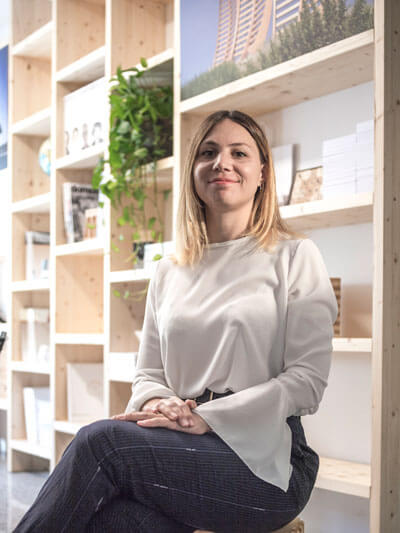 Dott.ssa Alessandra FeduziLogistica e Ufficio Acquisi
Dott.ssa Alessandra FeduziLogistica e Ufficio Acquisi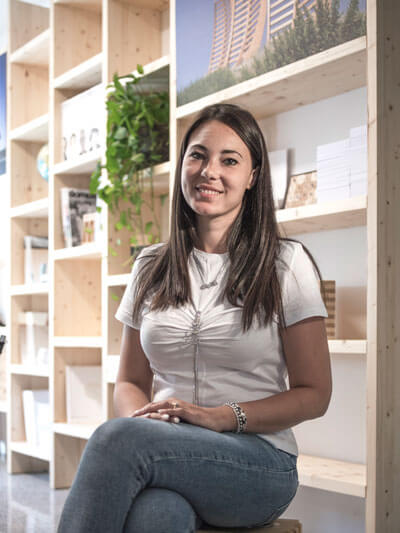 Rag. Bianca SilvestriAmministrazione
Rag. Bianca SilvestriAmministrazione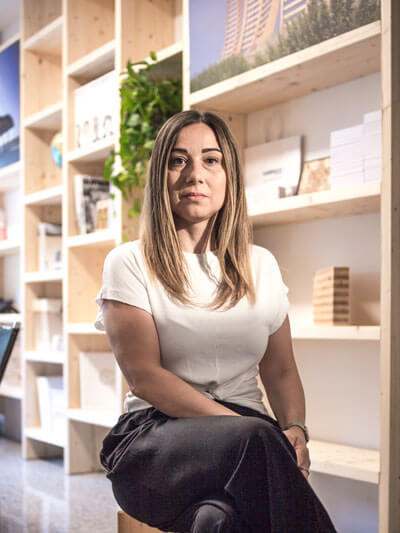 Erminia di BariCertificazioni e Ufficio Gare
Erminia di BariCertificazioni e Ufficio Gare Ing. Mahassen RamadanUfficio Estero
Ing. Mahassen RamadanUfficio Estero
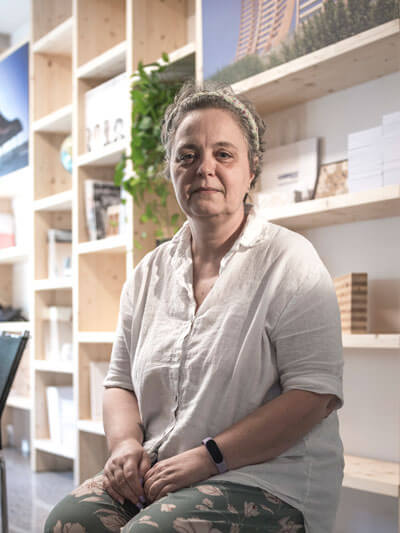 Geom. Sabrina DiniUfficio Tecnico
Geom. Sabrina DiniUfficio Tecnico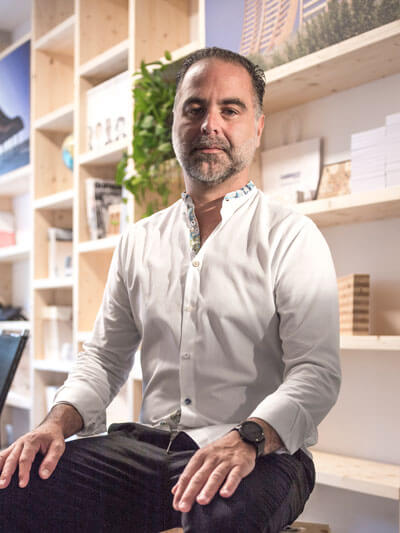 Geom. Antonio EroiUfficio Tecnico
Geom. Antonio EroiUfficio Tecnico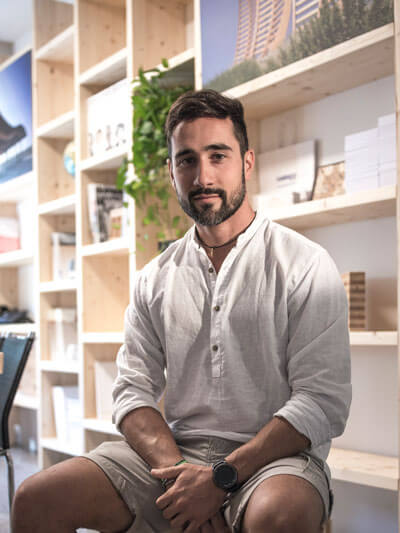 Geom. Francesco PaoliniUfficio Tecnico
Geom. Francesco PaoliniUfficio Tecnico